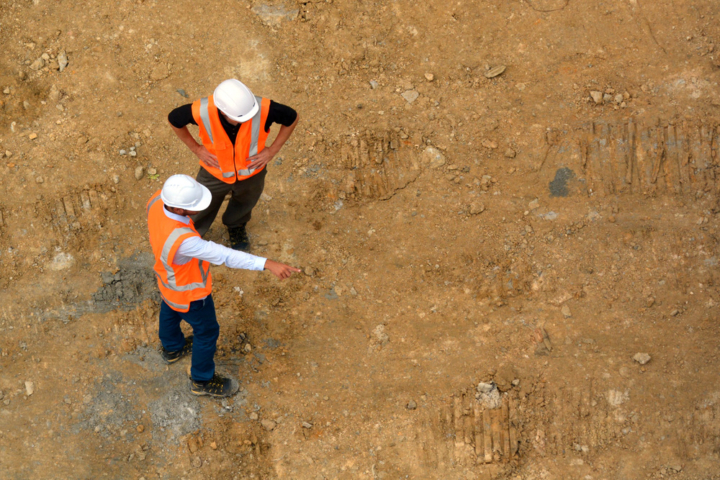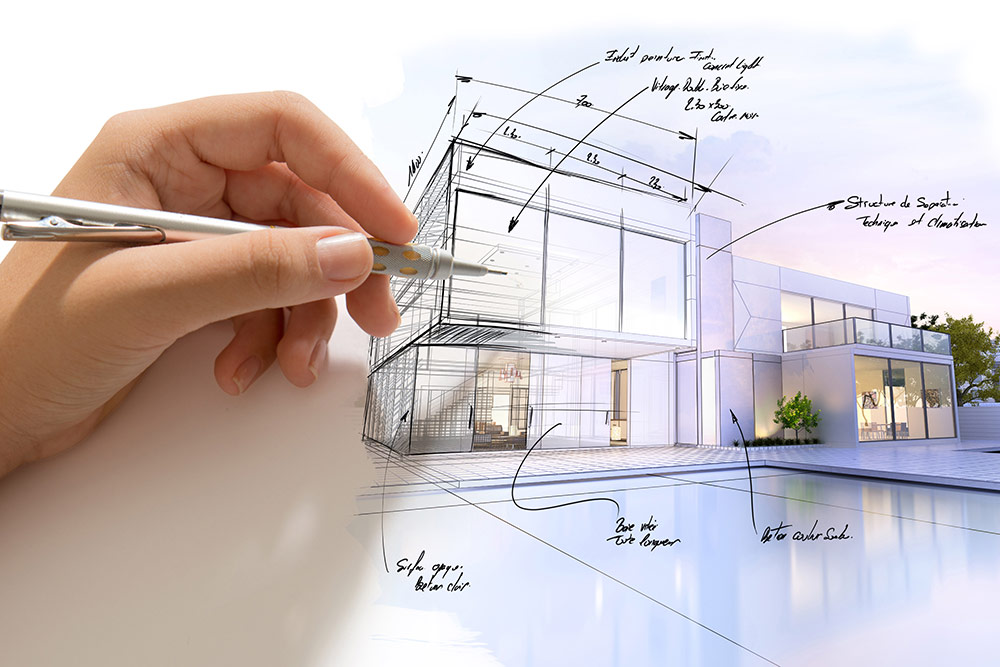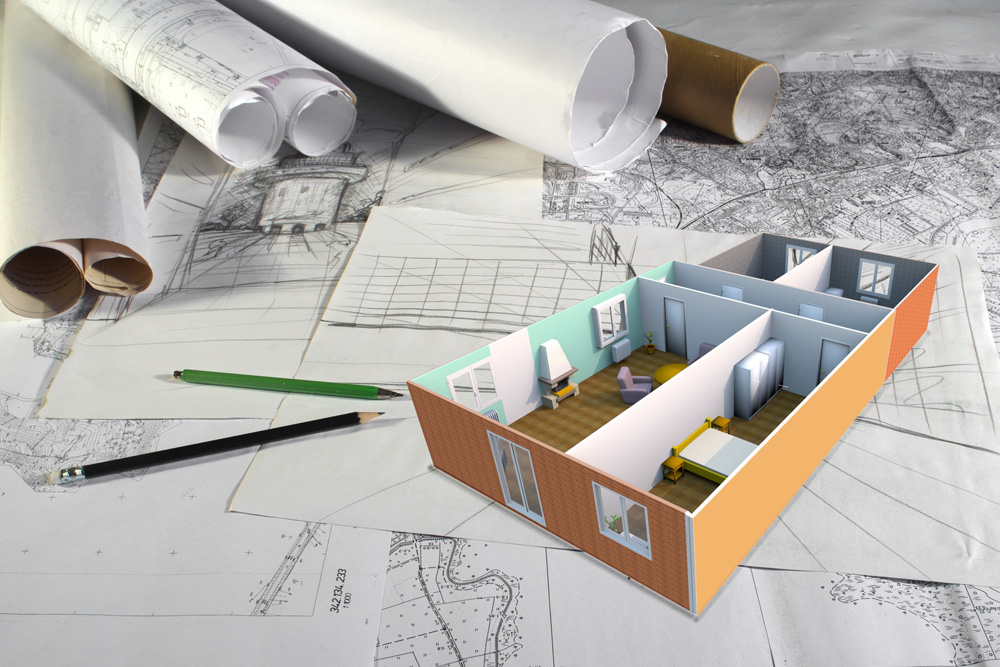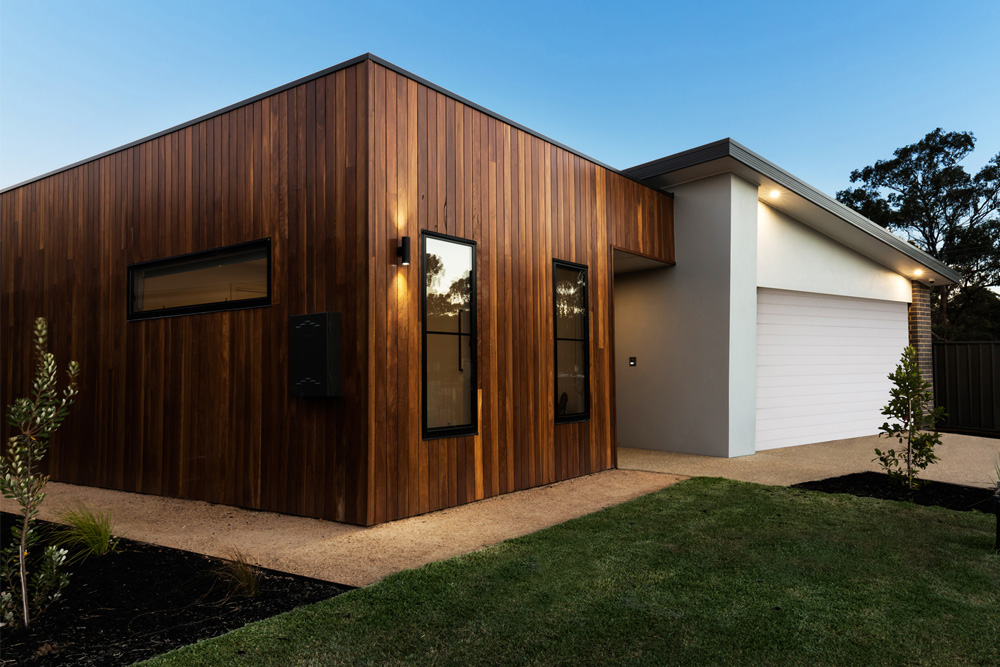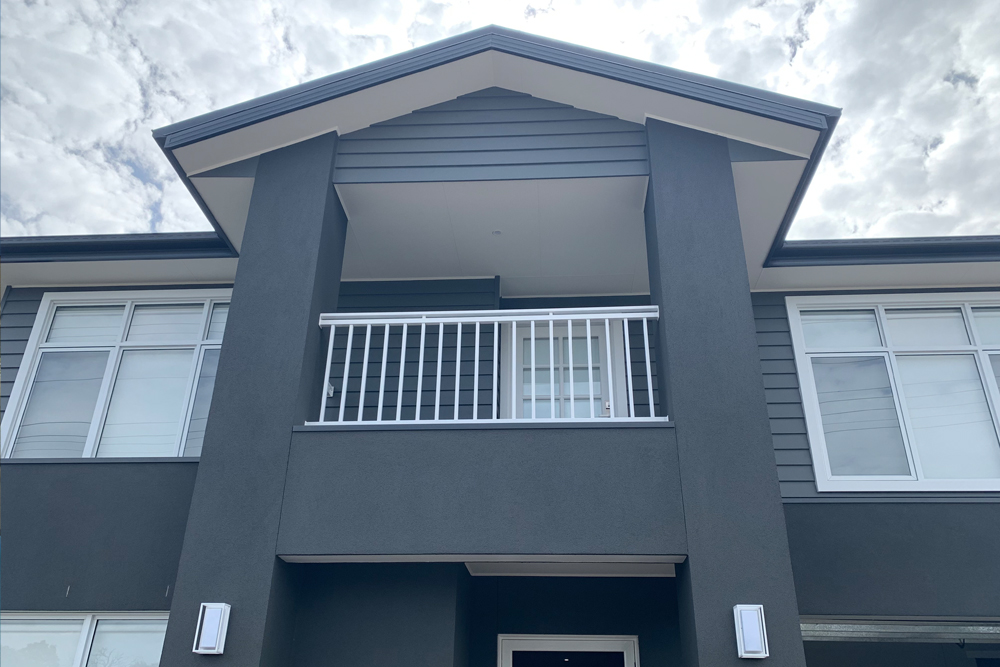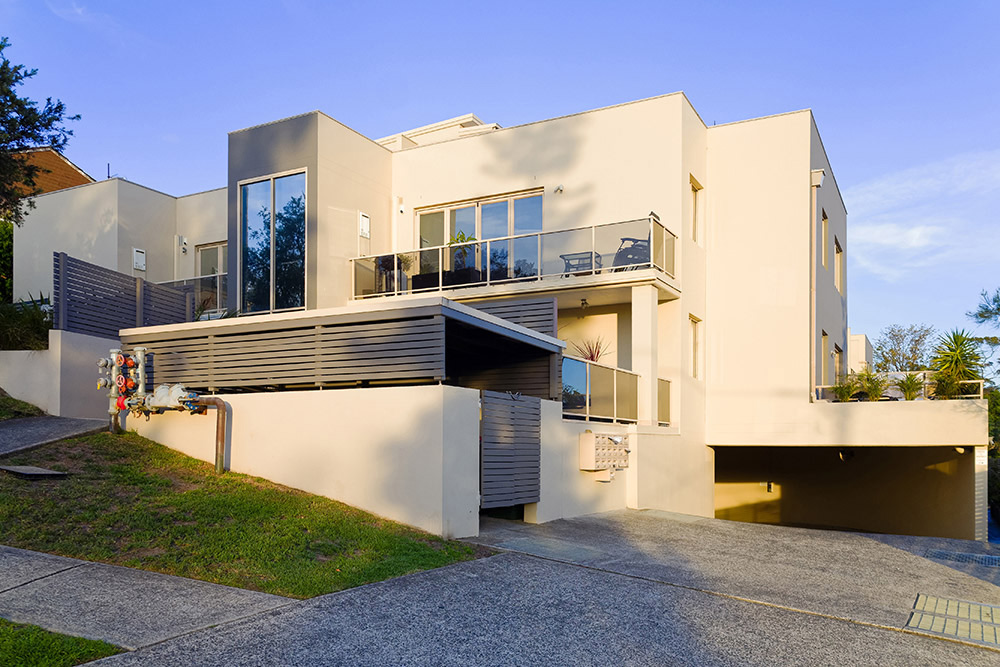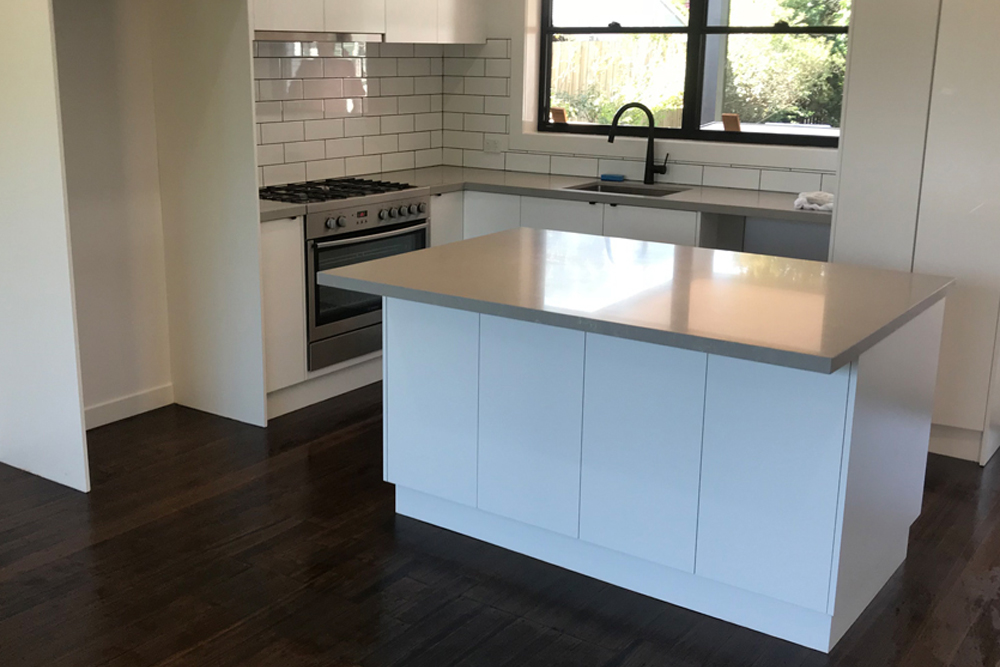Project Management
Our project manager and supervisor Steve ensures that all aspects of your project are running along smoothly. He oversees a team of tradesmen and ensures that your project is delivered on time, within budget and with a high quality result.
Drafting
Once you have made the exciting decision to build your new home or multi unit site, the first stage of pre-contraction begins – the drafting stage. This is where you will get a picture of what your project will look like and this stage can involve some patience. Ekon Homes can offer you drafting services as well as help guide you along the way to DESIGN your DREAM project.
Engineering
Engineers are in charge of public safety and are required to ensure all projects are constructed safely and cost effectively. While an architect or draftsman will design the look and feel of a project, your engineer will assess how it’s built to withstand any forces it may be exposed to.
Ekon Homes are passionate about building high quality homes from start to finish and are here to offer advice, devise strategies and thoughts and ideas working closely with your engineer to help you DEVELOP the best design for your project. We also have a number of reputable contacts in the industry to help with your design and within your budget.
Energy Rating
All new homes and renovations must now comply with the Energy Efficiency provisions in the National Construction Code (NCC) which includes the option of complying with the 6 Star Standard.
6 Star homes are projected to use 24 percent less energy through heating and cooling compared to 5 Star homes. This can result in homeowners potentially saving a minimum of $100 off their energy bills each year.
Our service includes advising our clients on the best orientation for your new home so it achieves a standard energy rating. We will discuss the benefits of different heating options, solar power and hot water, rainwater storage, cross ventilation and double glazing, and which of these options will get the best results for you.
Town Planning
Legislation, restrictions and processes vary between each state and territory and local government authority, but every piece of land in Australia has a set of planning and building controls that specify when a planning permit is needed and how a building should be built.
With strict planning constraints in this country, Ekon Homes can ensure that we have a high level of knowledge and success stories in regards to town planning applications. When it comes to understanding the design requirements, town planning processes, reporting requirements, advertising considerations and construction costs involved in town planning affected projects and subdivisions, you can be assured that you will benefit from the knowledge that Ekon Homes has to offer you.
Our knowledge includes, but is not limited to:
Fee outlines prior to commencement.
Town Planning Searches.
Town Planning Reports.
Lodgement of applications and information request support
Construction
Here at Ekon Homes we build our houses using completely standardised building practices. The main reason for this is to provide consistency using a set of uniform building codes that apply across the country and/or state. Our supervisor and builder Steve, will supervise and oversees each stage of construction, never missing a moment to rectify any problem that may occur during the process of a particular stage.
The basic stages of construction begin with site preparation and analysis, set out, underground plumbing, slab pour, frame, lock up, fix, project completion, walk through with clients and handover once the client is satisfied with the final product.

